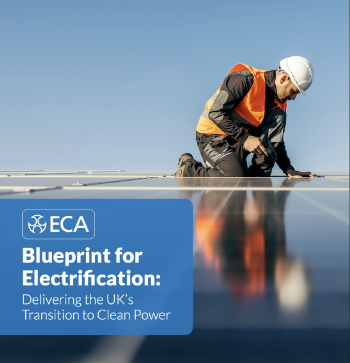Open source architectural plans for modular buildings
Contents |
[edit] Introduction
Architects might be the next vanguard of the open-source revolution. As a result, developers and will get more and more access to free, world-class plans, many of which are modular construction. It is possible to build some open-source projects in as little as a month by using prefabrication.
Prefab manufacturers can re-engineer many conventional architectural plans, open-source blueprints and models for prefab construction.
[edit] The Module House, by Tatiana Bilbao
Paperhouses put free project blueprints from some of the world’s top architects online. Like all the models on the site, users can adjust The Module House on a Github forum as they see fit.
The original blueprint is for a 2064ft² house with three bedrooms. Its flexible design allows for wood or structural steel materials. This feature makes it perfect for light steel gauge frame or steel containers.
[edit] Xh system house, by Dekleva Gregori
 Slovenian firm Dekleva Gregori designed the Xh system house to be customisable. The plans can just as easily make a simple cottage as a sprawling resort complex. Manufacturers can create individual units in a wide range of sizes. They can also be combined, or furnished as complete spaces on their own.
Slovenian firm Dekleva Gregori designed the Xh system house to be customisable. The plans can just as easily make a simple cottage as a sprawling resort complex. Manufacturers can create individual units in a wide range of sizes. They can also be combined, or furnished as complete spaces on their own.
[edit] Monterrey, by Elemental
Elemental has extensive experience developing social solutions and low-cost housing. The houses in the Monterrey duplex are 40m², but builders can expand them to 59m² or 76,5 m².
Elemental built the original model in 2010 in Monterrey, Mexico. The structure is an affordable solution for developers who need high-occupancy housing quickly.
[edit] The Bolt House, by Panorama Arquitectos
Panorama Arquitectos designed the Bolt House for sloped areas. These stylish modular house designs can boost a plot’s value. They’re also great for those looking to save money on a new home without compromising quality. The design doesn’t need to be re-engineered for modular construction.
[edit] Villa Verde, by Elemental
Elemental makes the list again with the Villa Verde, which you can construct wholly or build in parts. An expanded Villa Verde house is 85m² and is higher-end than the Monterrey model. Elemental created the original in Constitución, Chile.
You can download the plans from the websites linked above, or from this Evernote page.
[edit] Related articles on Designing Buildings Wiki
- Custom build home.
- Design for deconstruction.
- Design for deconstruction, BRE modular show house.
- Design for Manufacture and Assembly (DfMA).
- Kit house.
- Live event production.
- Modern methods of construction.
- Modular buildings in the educational sector.
- Modular construction.
- Off-site prefabrication of buildings: A guide to connection choices.
- Prefabrication.
- Self build home.
- Structure relocation.
- WikiHouse.
- Y:Cube.
- Y:Cube development in Mitcham.
Featured articles and news
ECA Blueprint for Electrification
The 'mosaic of interconnected challenges' and how to deliver the UK’s Transition to Clean Power.
Grenfell Tower Principal Contractor Award notice
Tower repair and maintenance contractor announced as demolition contractor.
Passivhaus social homes benefit from heat pump service
Sixteen new homes designed and built to achieve Passivhaus constructed in Dumfries & Galloway.
CABE Publishes Results of 2025 Building Control Survey
Concern over lack of understanding of how roles have changed since the introduction of the BSA 2022.
British Architectural Sculpture 1851-1951
A rich heritage of decorative and figurative sculpture. Book review.
A programme to tackle the lack of diversity.
Independent Building Control review panel
Five members of the newly established, Grenfell Tower Inquiry recommended, panel appointed.
Welsh Recharging Electrical Skills Charter progresses
ECA progressing on the ‘asks’ of the Recharging Electrical Skills Charter at the Senedd in Wales.
A brief history from 1890s to 2020s.
CIOB and CORBON combine forces
To elevate professional standards in Nigeria’s construction industry.
Amendment to the GB Energy Bill welcomed by ECA
Move prevents nationally-owned energy company from investing in solar panels produced by modern slavery.
Gregor Harvie argues that AI is state-sanctioned theft of IP.
Heat pumps, vehicle chargers and heating appliances must be sold with smart functionality.
Experimental AI housing target help for councils
Experimental AI could help councils meet housing targets by digitising records.
New-style degrees set for reformed ARB accreditation
Following the ARB Tomorrow's Architects competency outcomes for Architects.
BSRIA Occupant Wellbeing survey BOW
Occupant satisfaction and wellbeing tool inc. physical environment, indoor facilities, functionality and accessibility.






























